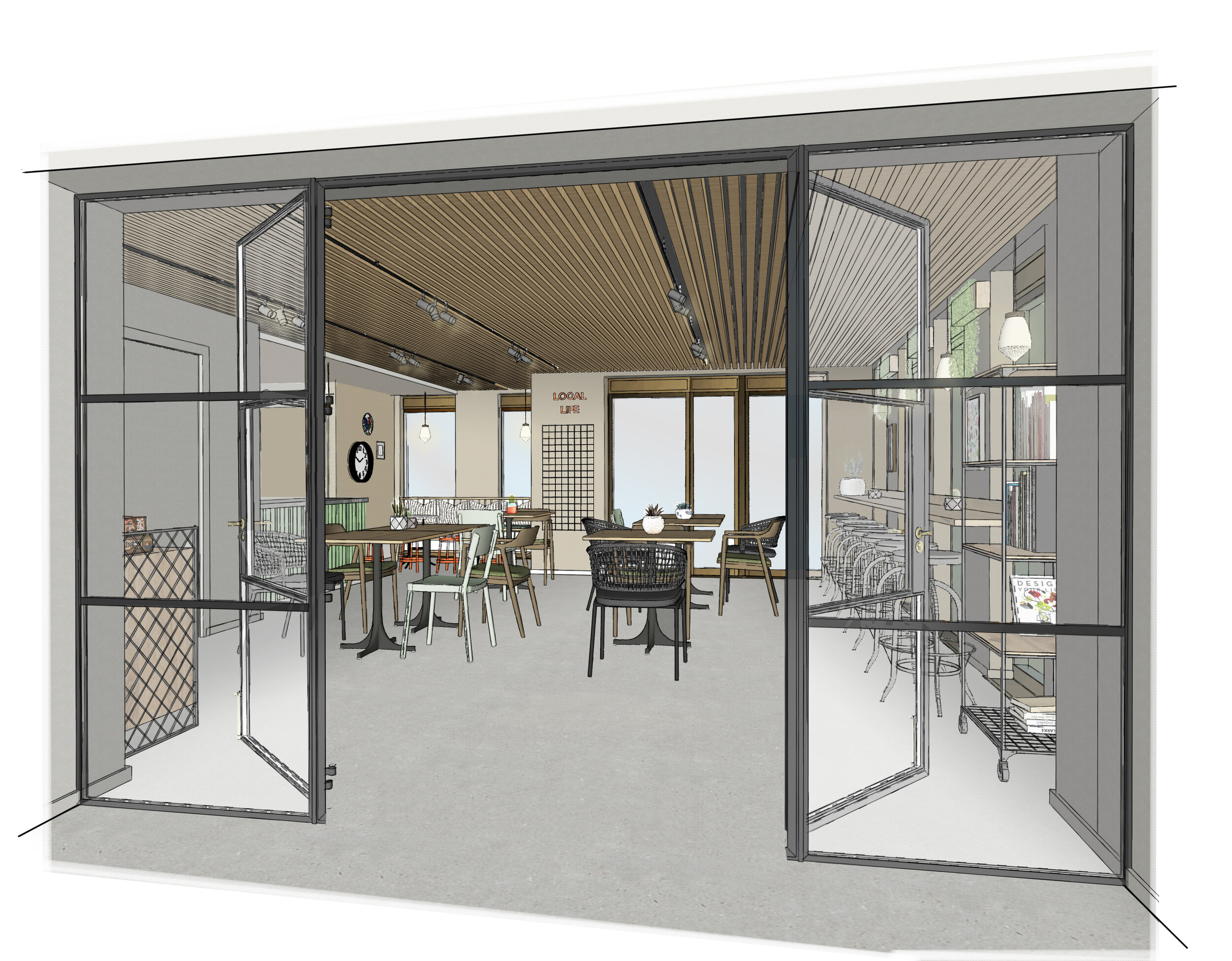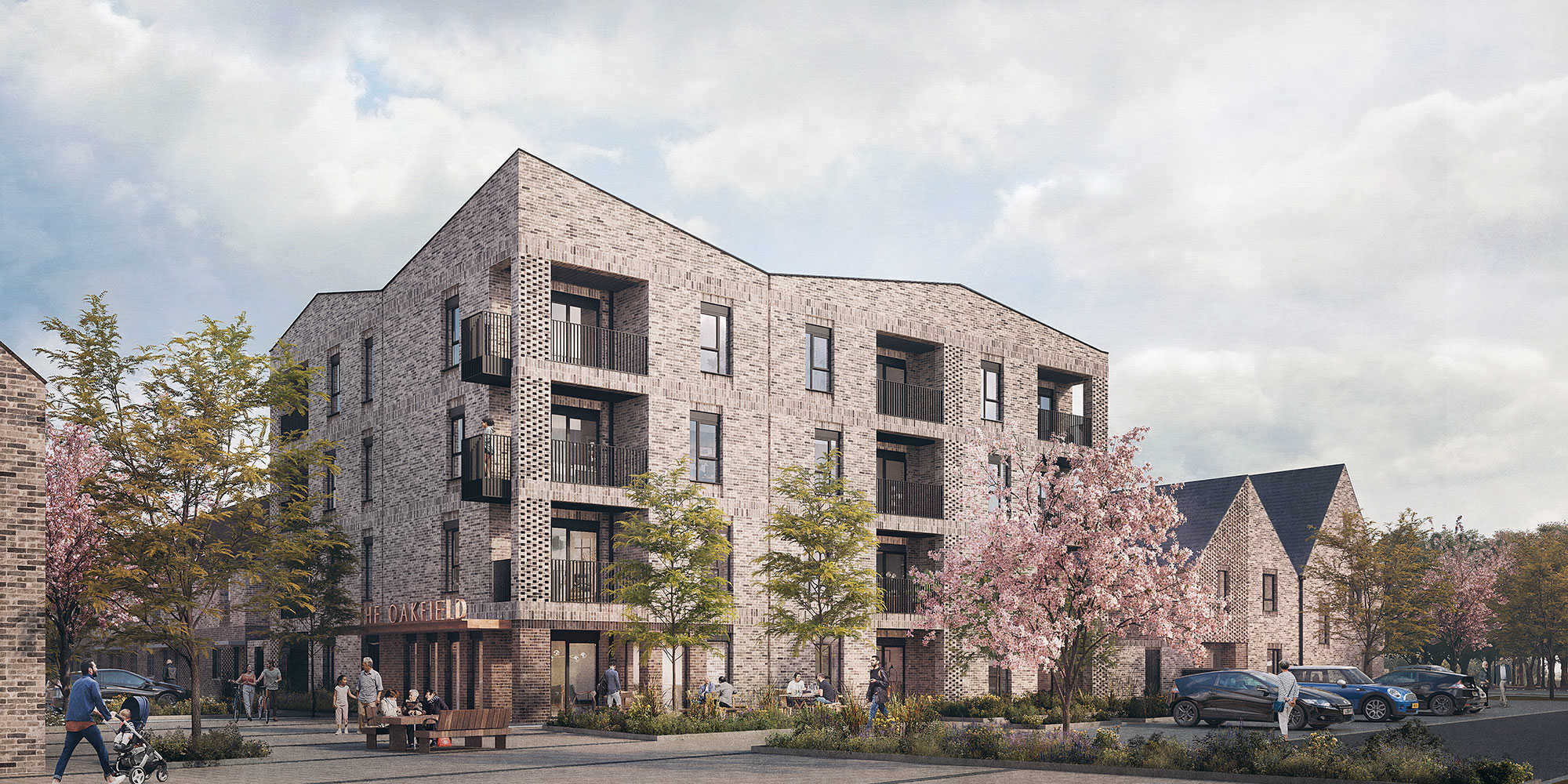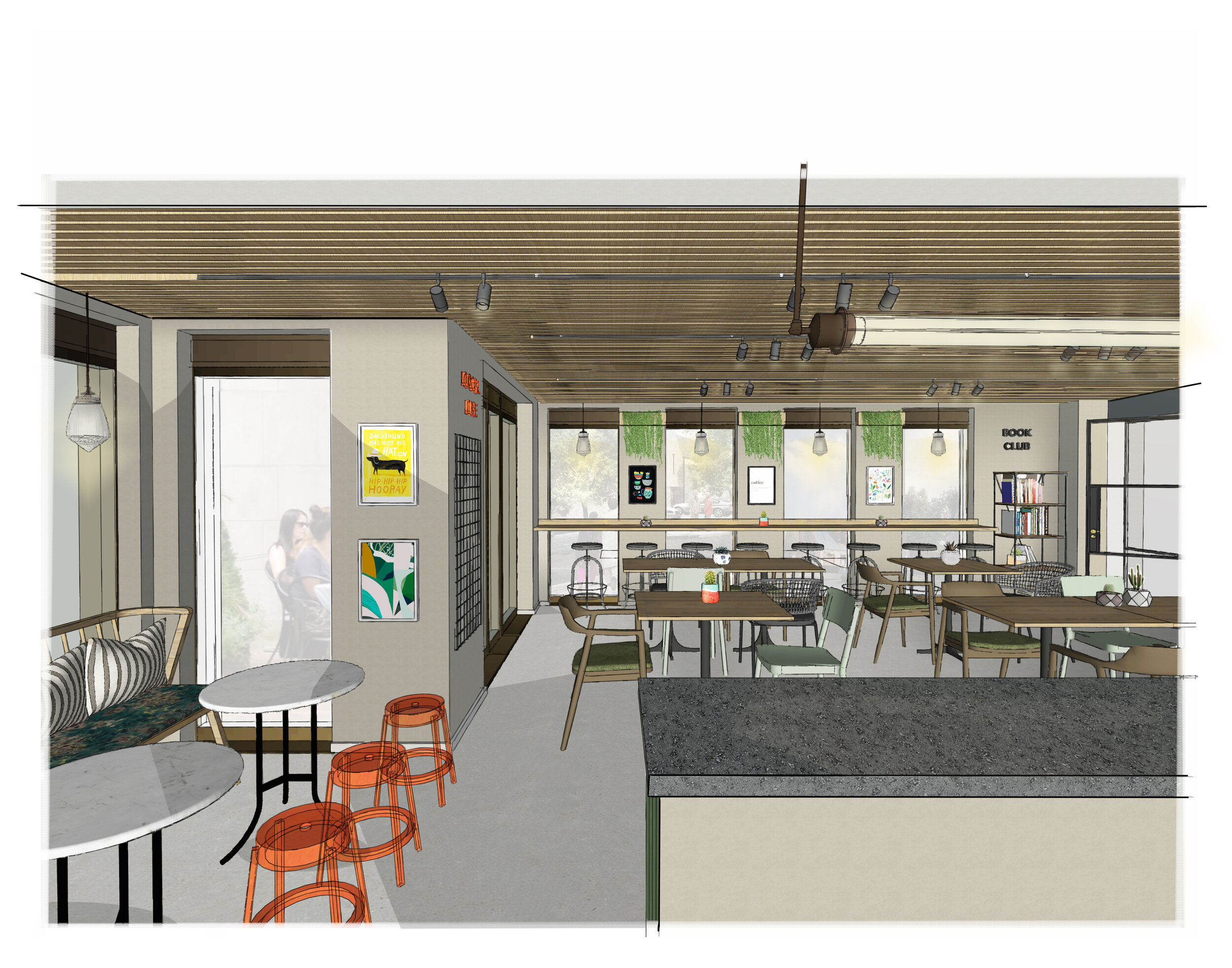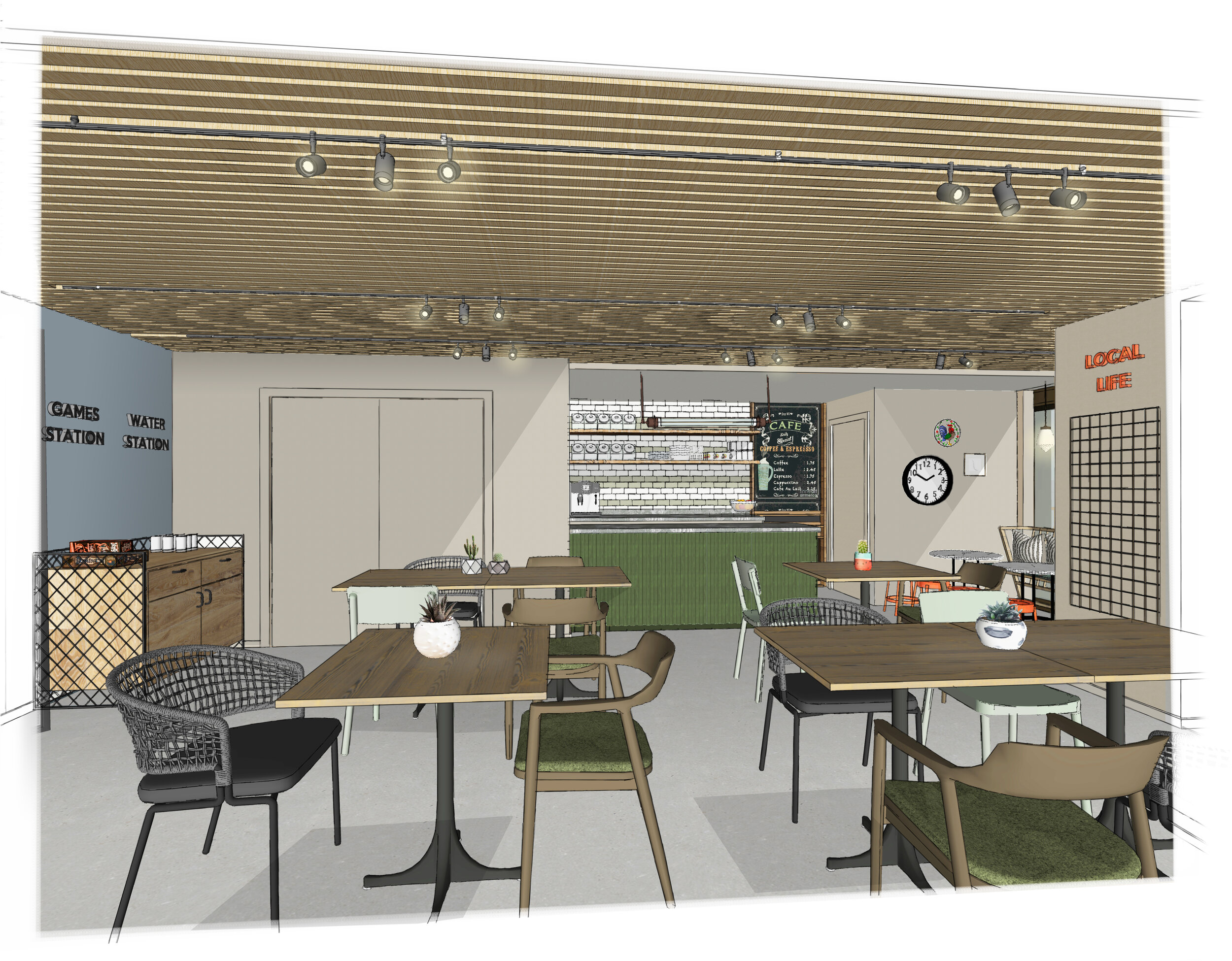OAKFIELD, COMMUNITY CENTRE & CAFE
Type: Community center with a cafe.
Located in development with a total of 239 homes (42 apartments), 30% affordable.
Location: Swindon
Size: Part of a housing scheme consisting of 239 homes.
Client: PRP Architects for Nationwide Building Society
Architects: PRP Architects
Completion: Residential sales launch 2021
Working for PRP architects in 2018, a design for this community center, at the heart of this pioneering housing scheme, was needed. The community will be intergenerational and diverse and this hub needed to meet these dynamic and inclusive demands.
A flexible layout, using stack-able chairs and 80 x 80 cm square tables, allows the operator (volunteers from within the community) to open up the space for talks and events. Furniture can be arranged in a group format, by forming a large table ideal for workshops. Fixed seating around the perimeter maxmises the compact space and overs intergenerational visitors a variety of seating to choose from.
A slatted oak ceiling enhances acoustics and softens the aesthetic, along with a mixed colour palette of soft blues, greens and neutrals have been carefully selected to create a warm yet fresh feel. The overall industrial style is one that offers a material palette that can stand the test of time, using composite stone work tops, concrete flooring and corrugated metal can be easily maintained giving longevity to the interior design.
Completed for PRP Architects







