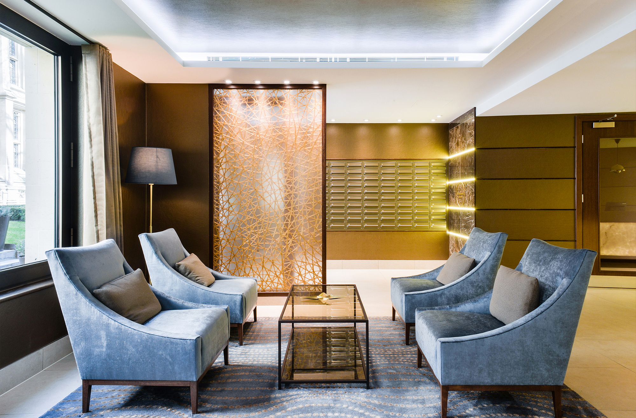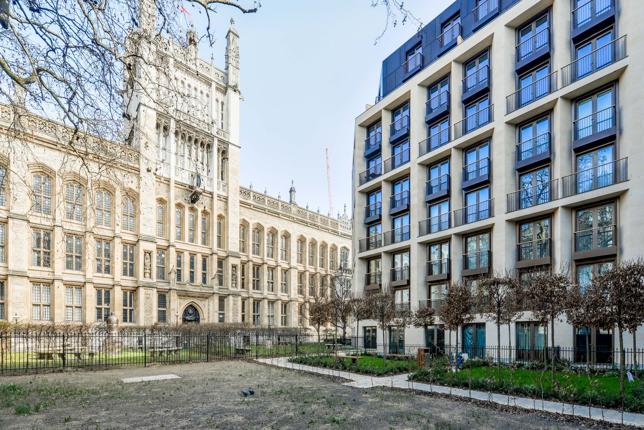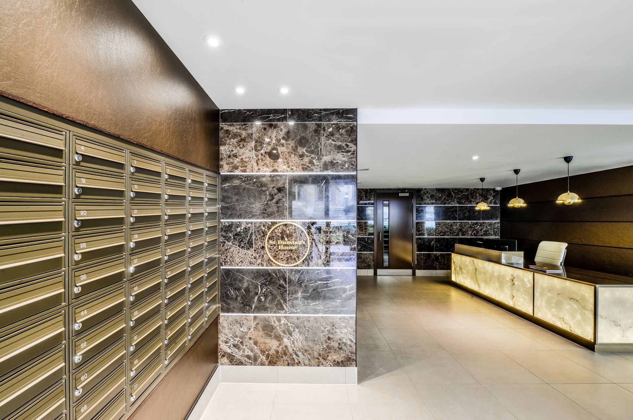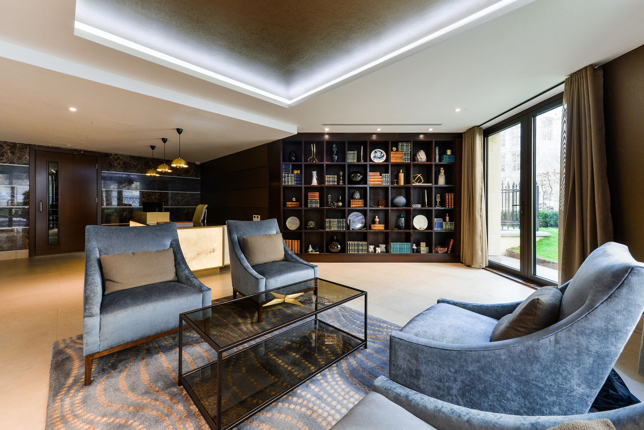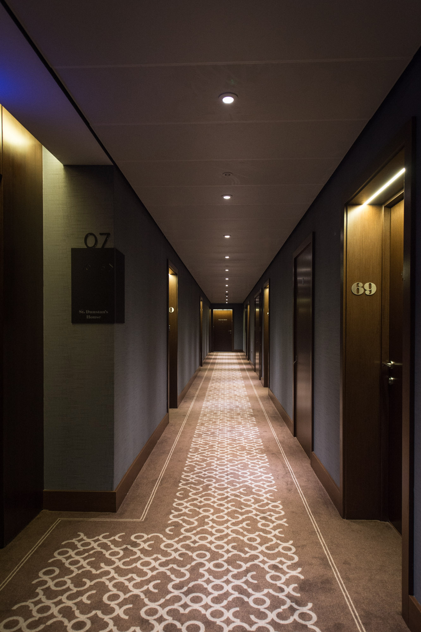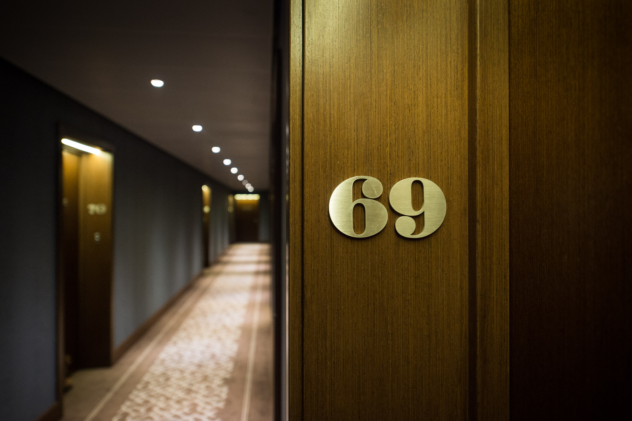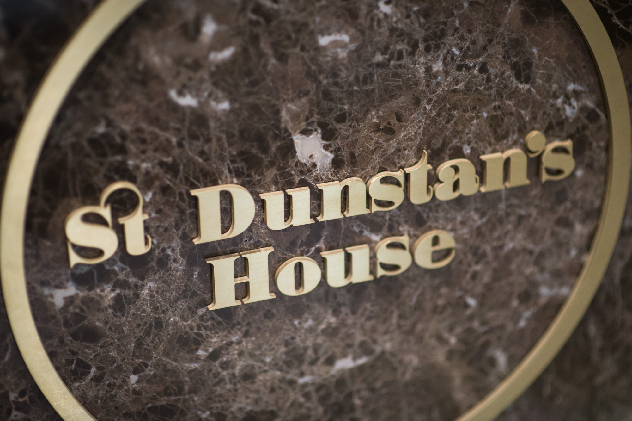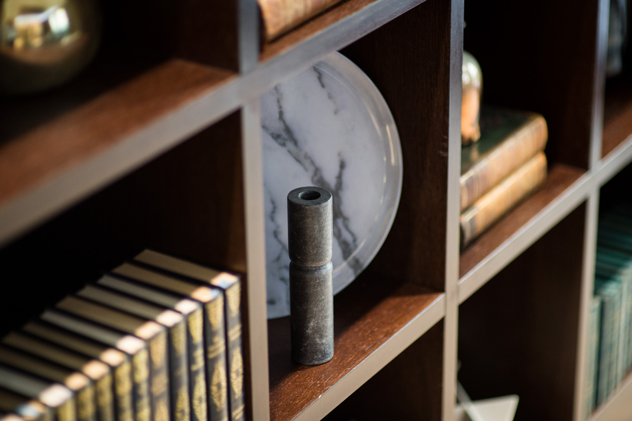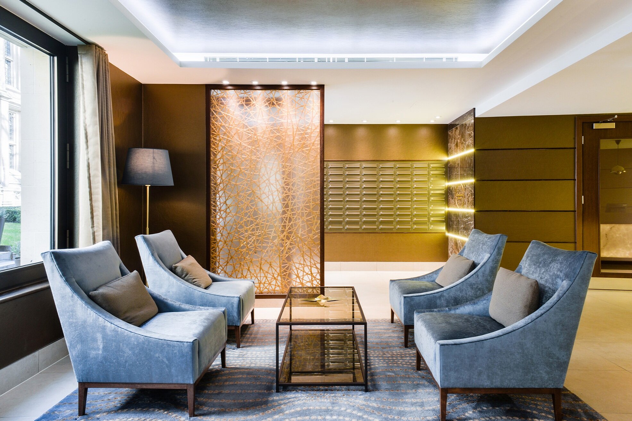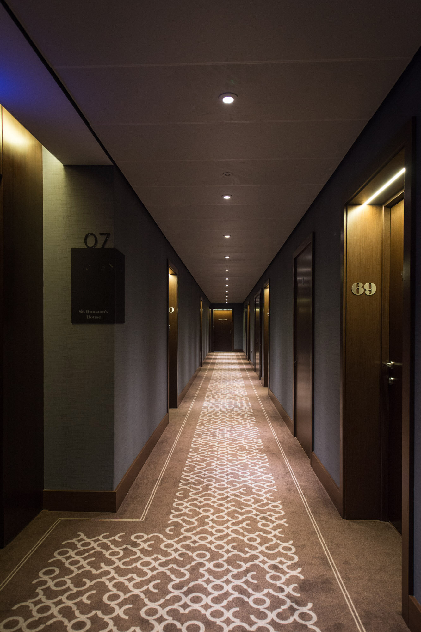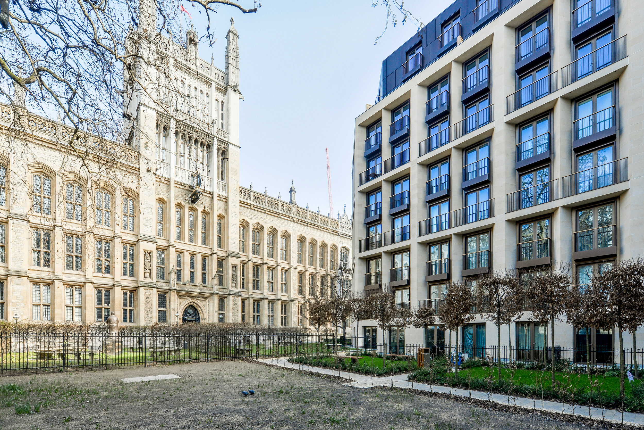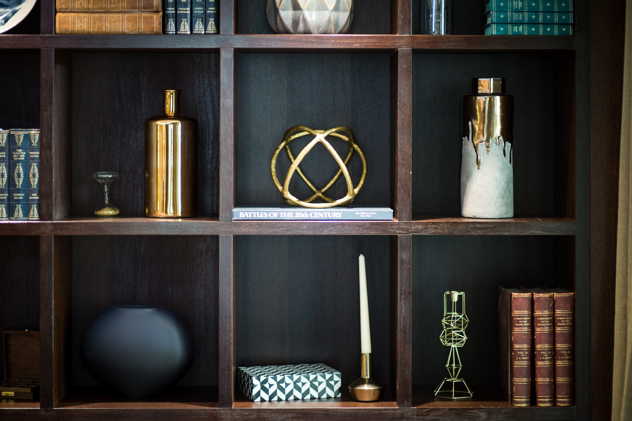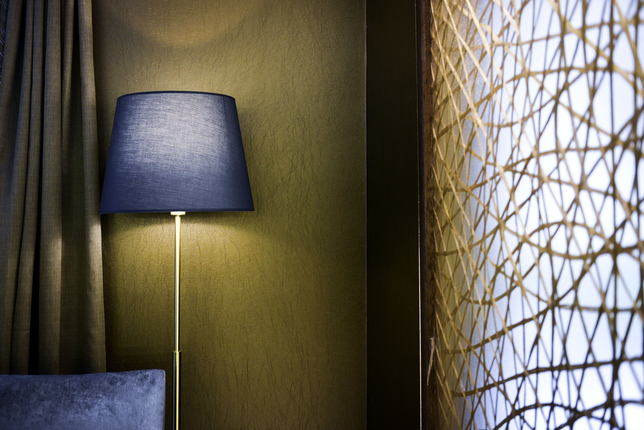ST DUNSTAN’S HOUSE,
CONCIERGE, PUBLIC AREAS & APARTMENTS
Type: Residential Development (built to sell)
Common Areas & Apartments, Total value £17m
Location: Fetter Lane, London
Size: 76 Apartments (7 Duplex)
Client: Taylor Wimpey Central London
Architects: HLM Architects
Lighting Design: Nulty Lighting
Completion: 2013
The interiors of St Dunstan’s Court were designed to invoke the austere mood of a paneled library while creating a boutique hotel feel. The sophisticated lobby combines dark emperor marble and illuminated alabaster together with feature lighting to add depth and complexity, while the inclusion of bronze in the design references the craft of goldsmiths. Wenge doors and silk effect wallpaper refine the routes to the apartments with blue tones adding extra richness. This, together with the dark timber and tiled floor, reflects the stone architecture of the Maughan Library, a 19th century neo-gothic Grade II listed building,which wraps around two sides of the development.
Completed at HLM Architects.

